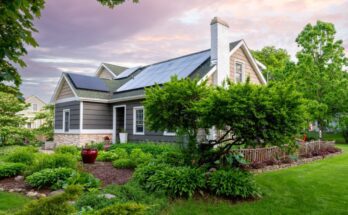Case Study Houses: The creation of the modern ‘dream home’
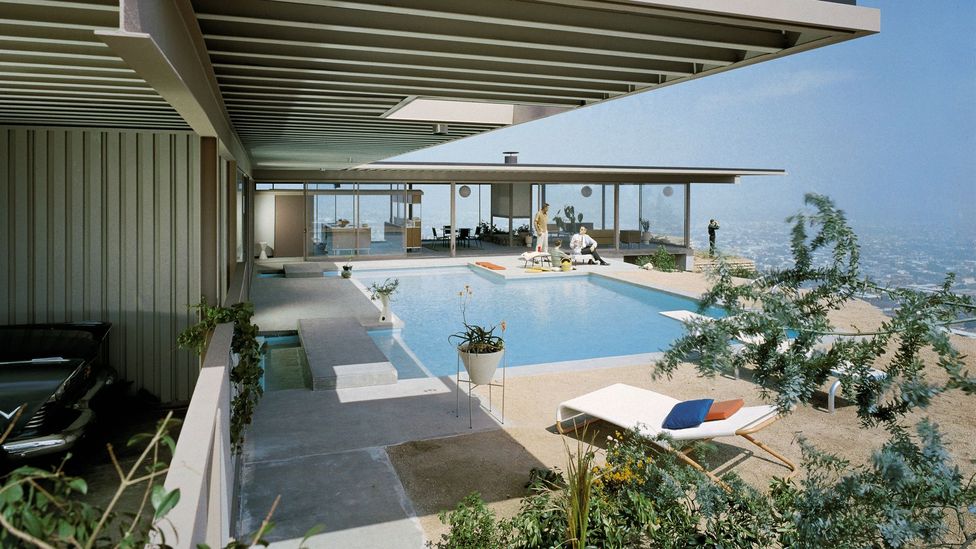
In 1940s Los Angeles, a pioneering, modernist community would forever change aspirational living. Eddie Mullan looks back on the most iconic moments of the post-war experiment.
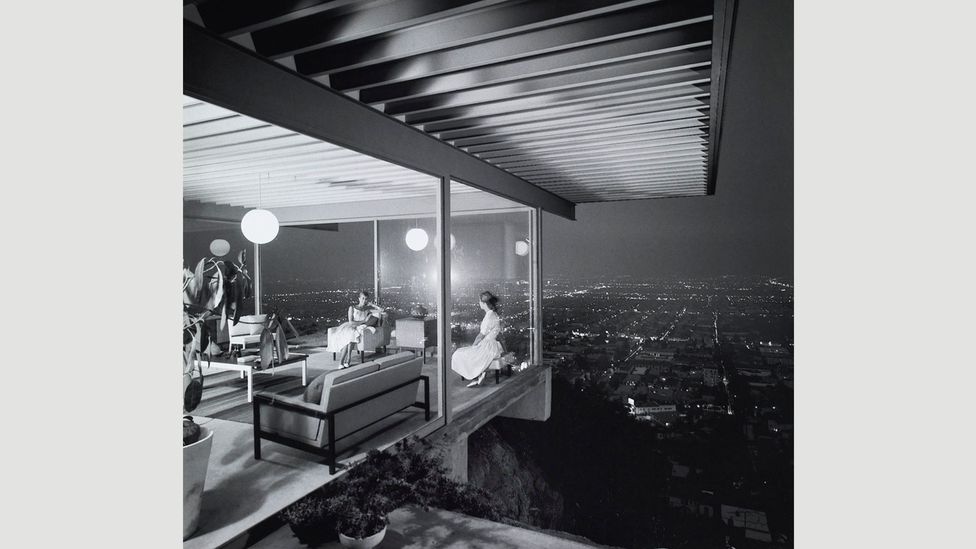
Arts and Architecture would sponsor commissions for architects to build low-cost, experimental model homes in anticipation of the US housing boom post-World War Two, and would document the design and progress of these creations. Entenza championed all things modern – visual art, music and design – and, through the magazine, had the right contacts to attract the architecture world’s brightest talents. After years of forced hiatus on construction during wartime and the Great Depression, the experiment was conceived to create opportunities for up-and-coming architects, anticipating the inevitable needs for new housing as millions of soldiers returned home.
Undoubtedly the most iconic example of the Case Studies is the Stahl House. Cantilevered off the Hollywood hillside, the glass box floats dramatically 200 feet above Sunset Boulevard, with breath-taking panoramic views of Los Angeles’ city sprawl. Its L-shaped plan, hovering flat roof, and walls of plate glass on three sides organised around a swimming pool, made Case Study House no. 22 a stunning spectacle. With its dramatic staging of two glamourous women chatting in cocktail dresses above the twinkling lights of Los Angeles, architectural photographer Julius Shulman’s black-and-white masterpiece perfectly captured the nation’s aspirational mood of the time. The elegance of the image, the most successful residential property photo of all time, elevated the structure to a mid-Century icon that redefined the idea of a dream home. (Credit: Julius Shulman/J. Paul Getty Trust)
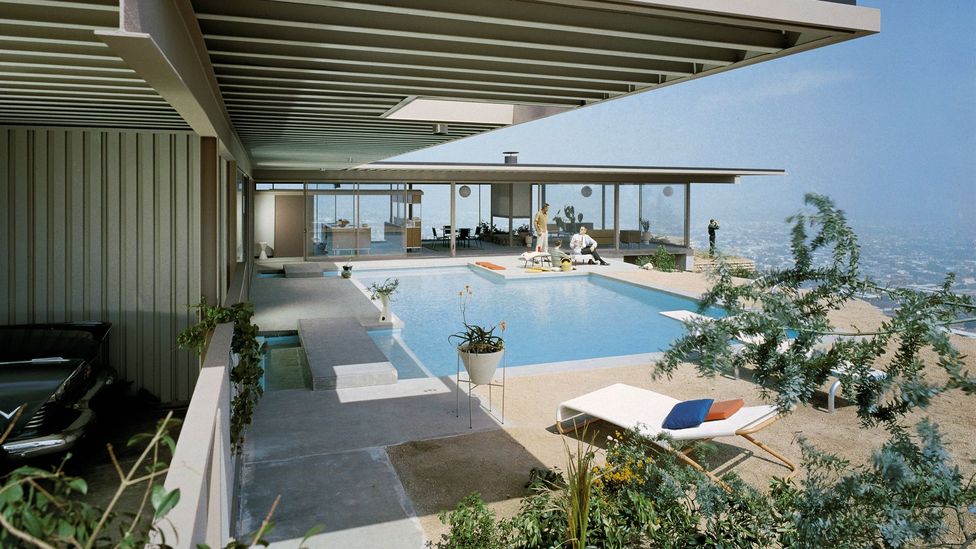
Nobody famous ever lived in this house; it was owned by Buck and Carlotta Stahl, average, blue-collar parents who just wanted a beautiful view from every room in the house. Architect Pierre Koenig spoke to LA Magazine in 2001 about constructing on the difficult hillside site in 1959 for the couple: “Nobody could build on it. I was trying to solve a problem. The client had champagne tastes and a beer budget.”
Several other architects had turned down the Stahl project, but Koenig was ambitious and had mastered applying industrial materials to residential properties, especially glass, steel and concrete. His previous contribution, Case Study House no. 21 in West Hollywood, included steel-frame and decking features. (Credit: Julius Shulman/J. Paul Getty Trust)
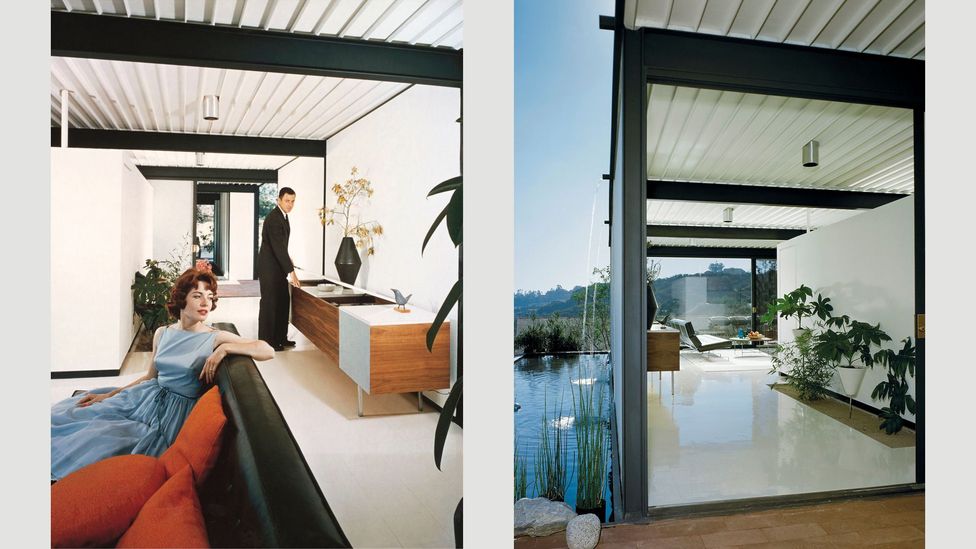
In documenting the progress of the Case Study Houses, the magazine hoped to encourage public debate around modernism and aimed to inspire the use of new models of building with materials and technology developed during the war years. In order to be a part of the project and to feature in the magazine, manufacturers and suppliers would often donate or provide top-of-the-line materials and equipment at bottom-tier prices. (Credit: Julius Shulman/J. Paul Getty Trust)
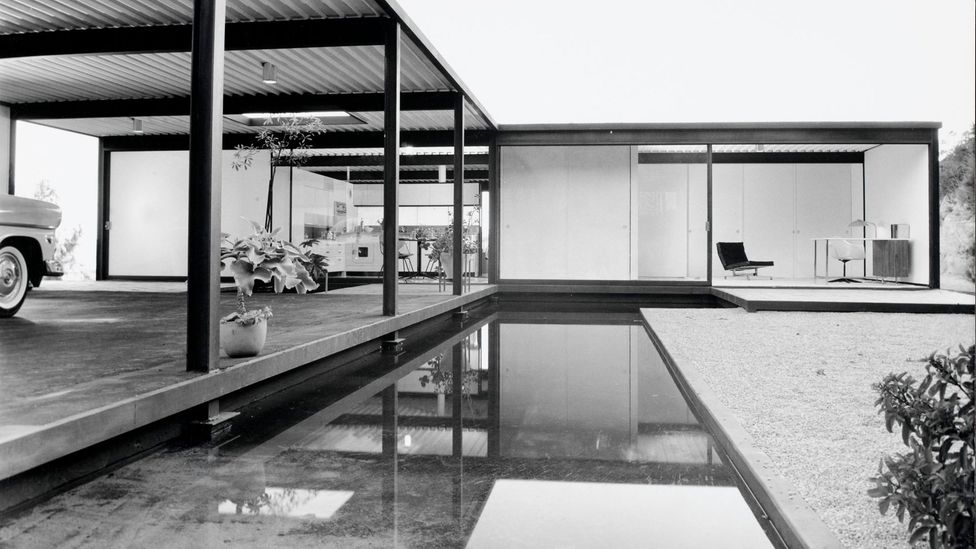
Almost two decades before Entenza’s inaugural announcement in the magazine, an association of artists, architects, designers and industrialists showcased Europe’s innovative housing ideas to a bewildered public at the Die Wohnung exhibition. “It’s important to consider the Case Study House program not as an isolated phenomenon but as an episode in a wider architectural history,” wrote Elizabeth Smith in 2009 for Taschen’s retrospective coffee-table book, The Complete CSH Program.
“Among the best-known European precedents for the programme are the 1927 Weissenhofsiedlung in Stuttgart, a housing exhibition developed under the aegis of the German Werkbund and masterminded by Ludwig Mies van der Rohe, to which such architects as J.J.P. Oud, Le Corbusier, Walter Gropius, Mart Stam, and Mies himself contributed designs for technologically constructed minimal housing erected as demonstration projects that continue to be inhabited today.” (Credit: Julius Shulman/J. Paul Getty Trust)
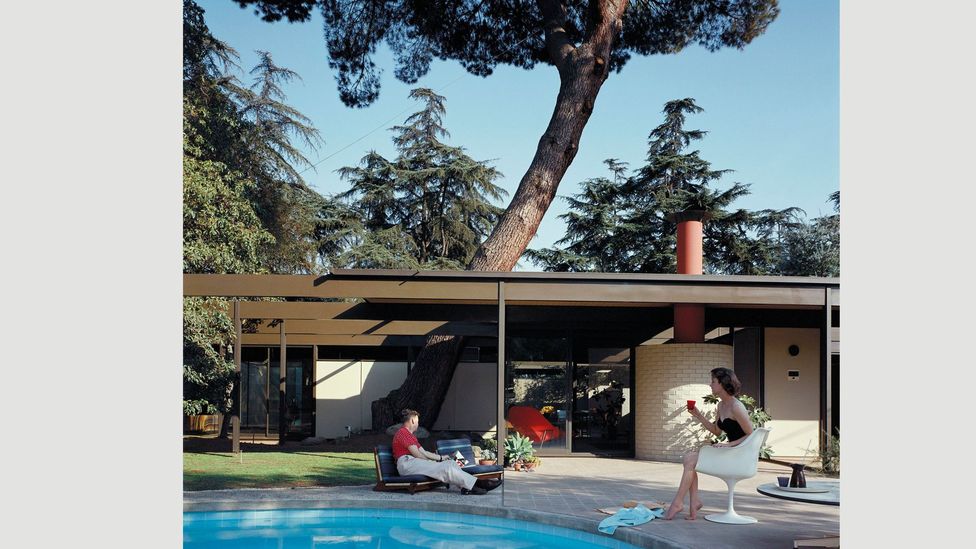
According to the criteria for the prototype homes, the architects chosen by Entenza were to design “using, as far as is practical, many war-born techniques and materials best suited to the expression of man’s life in the modern world.” Qualifying plans were to be “capable of duplication and not an individual performance.”
Most of the architects taking part in the project seemed to disregard that last part of the rules, but the architects behind the Bass House, which incorporated a leaning giant pine tree acting as umbrella over the property, were keenly interested in the possibilities of wood construction through mass production and prefabricated elements. Relying on wood rather than steel in this instance marked a departure from previous Case Study Houses. (Credit: Julius Shulman/J. Paul Getty Trust)
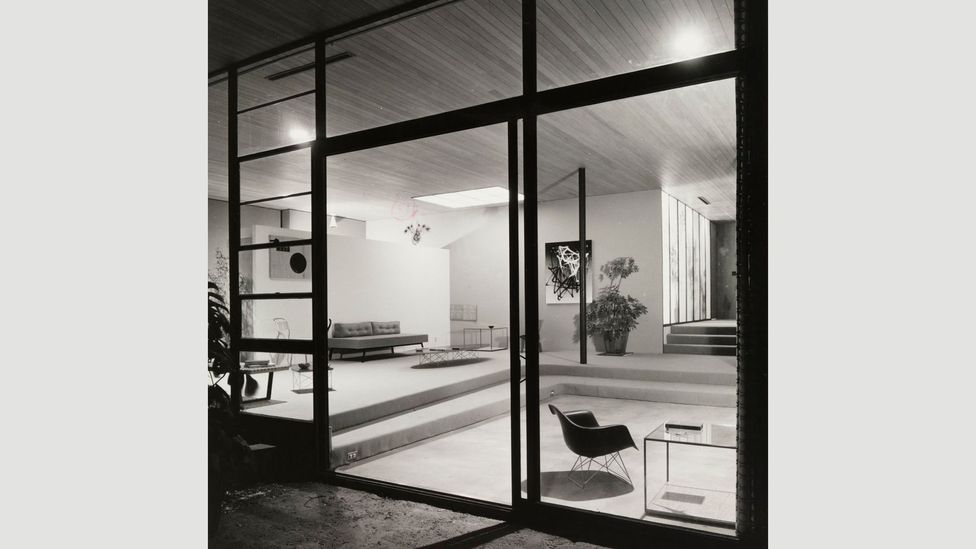
In the early days of the Case Studies, several designs remained as paper plans as they didn’t have real clients or a site to build on. To keep momentum going, Entenza himself joined the project with a home designed for him by Charles Eames and Eero Saarinen. (Credit: Julius Shulman/J. Paul Getty Trust)
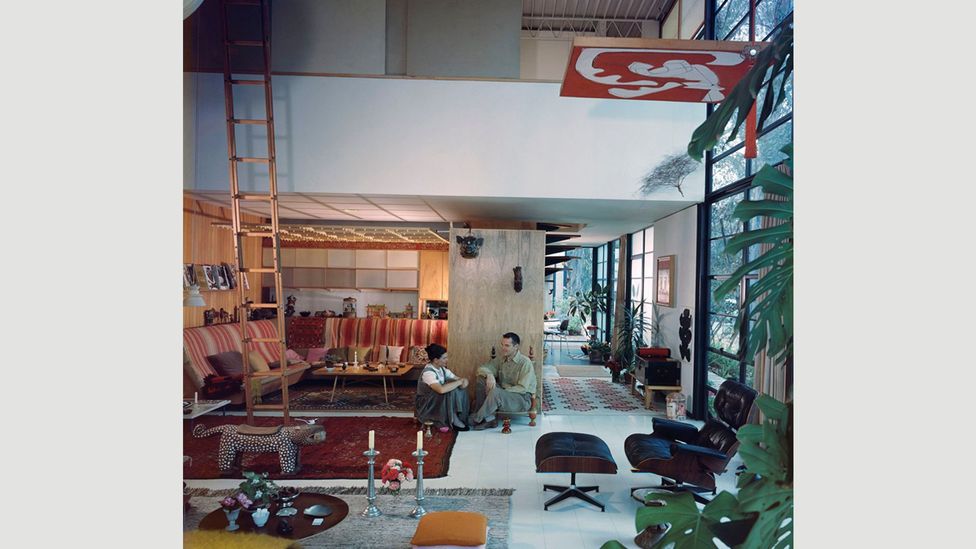
Prolific husband-and-wife designers Charles and Ray Eames became clients of their own Case Study House, designed in 1945 but not completed until four years later. Some houses were greatly altered from original designs, owing to material shortages in the early post-war years. In the Eames House, the couple modified their plans during the construction stage to maximise space and create a final design of two double-height pavilions – one as a residence and one for a workshop. (Credit: Julius Shulman/J. Paul Getty Trust)
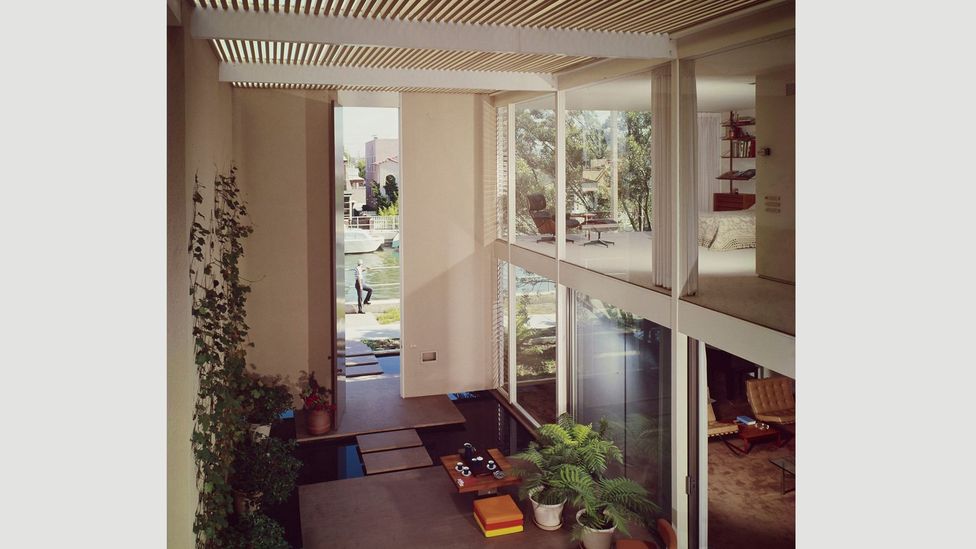
Set on a canal in Long Beach, Case Study House no. 25 was another double-height structure built for Edward Frank, a modern furnishings supplier. The building is entered through a 17-ft-high door, via a path of stepping stones over water. Along with modular design, inexpensive industrial materials and experimental layouts, this building’s relaxed indoor-outdoor quality is a recurring characteristic of the Case Studies. (Credit: Julius Shulman/J. Paul Getty Trust)
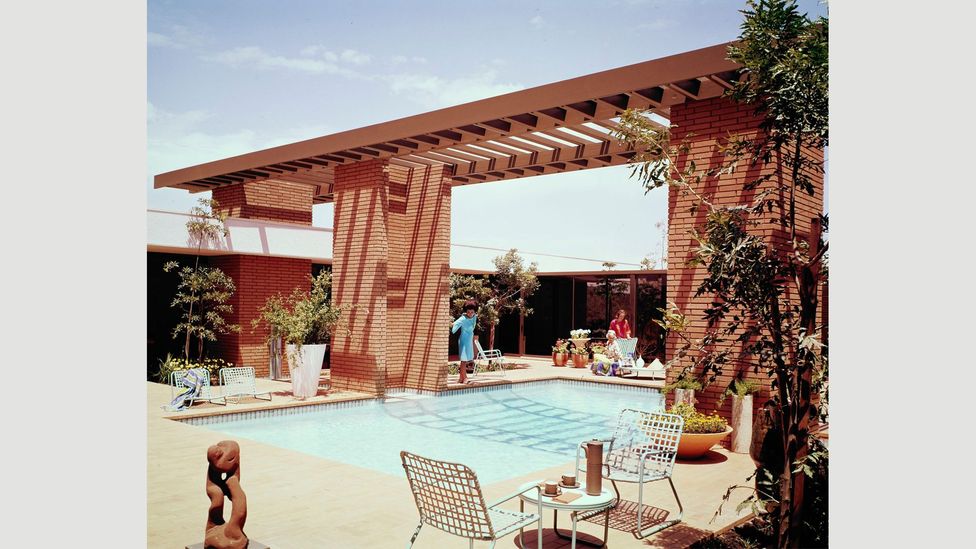
The combination of California’s mild climate and the popularity of using large plate glass walls or sliding doors, gave the houses a distinctive style that often blurred the lines between nature outside and family living areas inside. (Credit: Julius Shulman/J. Paul Getty Trust)
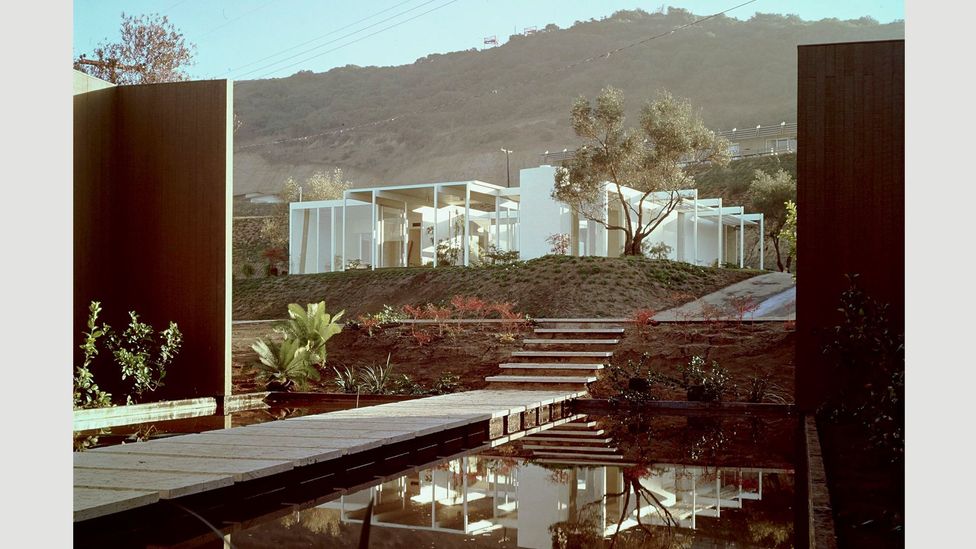
By the time the programme ended with the magazine’s closure in 1966, few, if any homes had honoured the functional criterion of being replicable, and some plans would remain on paper. However, Case Study House no. 23, known as the Triad, ventured towards multiple housing with three structures designed in relationship with each other. This was developed as a pilot for a much larger area, but was never built.
Although its execution ultimately fell far from achieving all that the project initially strived for, the Case Studies idea conceived in Arts and Architecture’s dowdy Los Angeles office in the 1940s succeeded in producing some of the most spectacular residential architecture in the US. They would not only be admired by photographers and designers for decades to come, but still to this day have a pronounced influence on architects internationally and at home, all aiming to create the modern way of living.
Case Study Houses by Elizabeth A.T. Smith, part of the Taschen’s Basic Art Series 2.0 and the full retrospective Case Study Houses: The Complete CSH Program are both available from [www.taschen.com](https://www.taschen.com/). (Credit: Julius Shulman/J. Paul Getty Trust)


