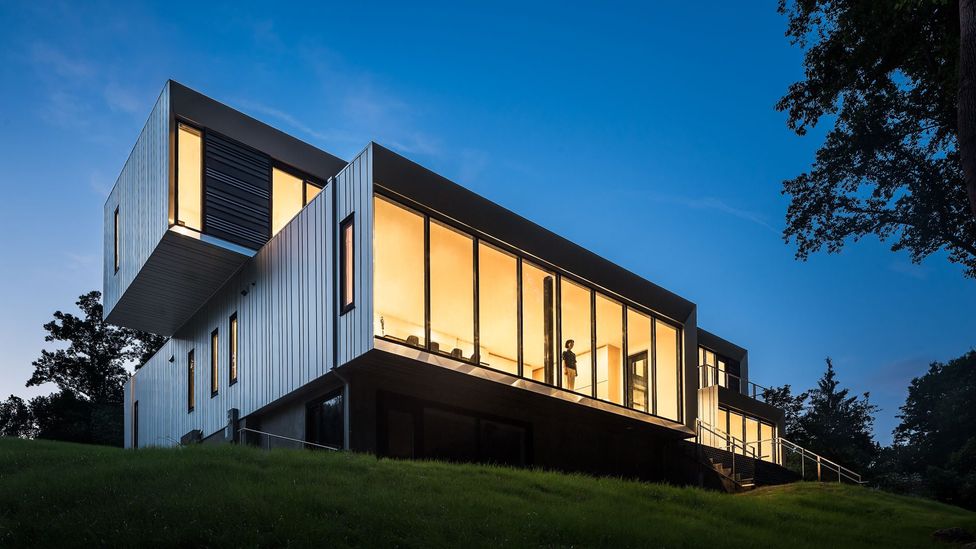Space is of course at the heart of the problem. Multi-generation homes are growing more rapidly in popularity in countries where land is abundant and relatively cheap. In the US, where nuclear-family homes have been the norm for the past 50 years, as many as four in 10 homebuyers want room for a parent or adult child, according to a survey by John Burns Real Estate, while Canada has seen a 40% rise in ‘multigen’ households.
Even in the UK, despite the space constraints, the number of multigenerational households is expected to triple by 2040. And this could be an underestimate. The pandemic has boosted the market for multigen homes according to most estate agents, including Yopa who surveyed 2,000 British buyers.
“[The pandemic] has accelerated the trend for communal living,” says Stephanie McMahon at Strutt & Parker. “Some young urbanites fled the city before lockdown and moved in with relatives. Reduced costs, more space to live and childcare on tap means some may not want to go back to their old existence in a hurry.”
Let’s hope the tide of data pointing to the rise of multi-generational living will be considered in any housing legislation reforms. As Jonathan Manns of Rockwell Property puts it: “If the recent lockdown has taught us anything, it’s about the importance of well-designed and adaptable space.”
If you would like to comment on this story or anything else you have seen on BBC Culture, head over to our Facebook page or message us on Twitter.
And if you liked this story, sign up for the weekly bbc.com features newsletter, called The Essential List, a handpicked selection of stories from BBC Future, Culture, Worklife and Travel, delivered to your inbox every Friday.





